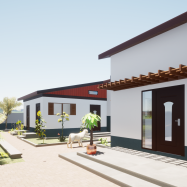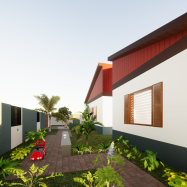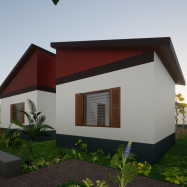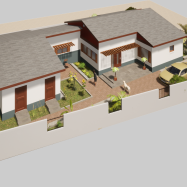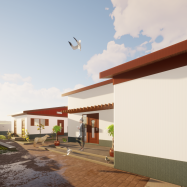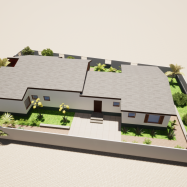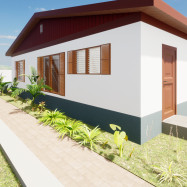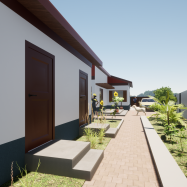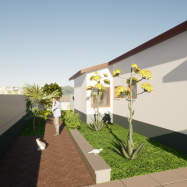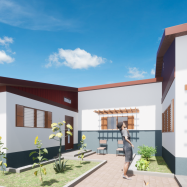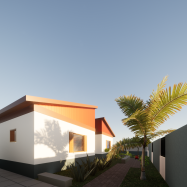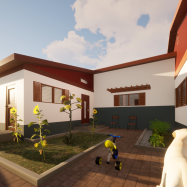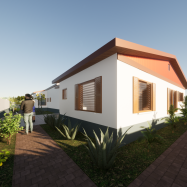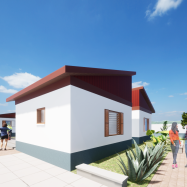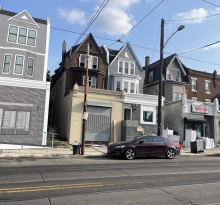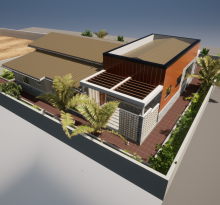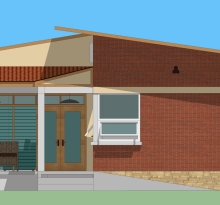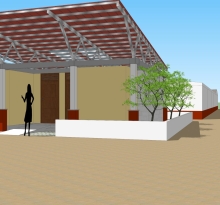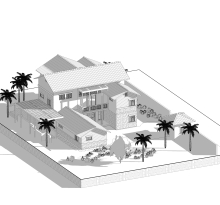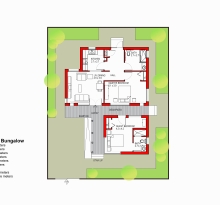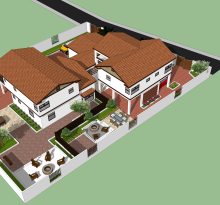Abena ‘Fie’ is another one of our “transitional” style designs, and a re-interpretation of the traditional bungalow tenement housing of Ghana, West Africa. In line with our passive design philosophy, we’ve prioritized functionality and environmentally friendly strategies in the design. The colors of the tropical native vegetation and earth tones pavers, merges to enhance the natural and visual appeal of the residence. The exterior design maintains a low profile and minimal massing typical of the traditional bungalow style house. The exterior finish is a mix of plastered painted stucco and stone cladding. The corrugated metal paneling accents add a contemporary appeal. Large openings with louvered windows encourage cross ventilation, whiles wood trellises provide shades and shadows that add a layer of depth to the facade. For inquiries about the Floor Plans please leave a message.
Architecture, Single Family HomesAbena-Fie
Location: Suhum, Ghana
Zoning District: RSD-2- Residential Single Family Detached
Min Open Area Reqd: 65%
Min Open Area Provided: 70%
Max Height Requirement: 38ft
Max. Building Height: 18ft
Lot Area:7,000 SF(0.16acres)
Building Footprint Area: 2,723sq. ft.
Gross Building Area: 1,850sq.ft.
Innovative Features: Passive solar design, Rainwater Harvest cistern
Project Status: Proposed Design
Similar Projects
- Architecture, Single Family Homes1 Melrose Place
- Architecture, Community, Multi Family Homes5510 Woodland Avenue
- Single Family HomesS-W House
- Architecture, Multi Family HomesSankofa Housing Trust
- ArchitectureSuhum L/A Restroom Facility
- Architecture, Single Family HomesKLK Residence
- Architecture, Single Family HomesDela Villa
- Architecture, Multi Family HomesQueen’s Court Condos

